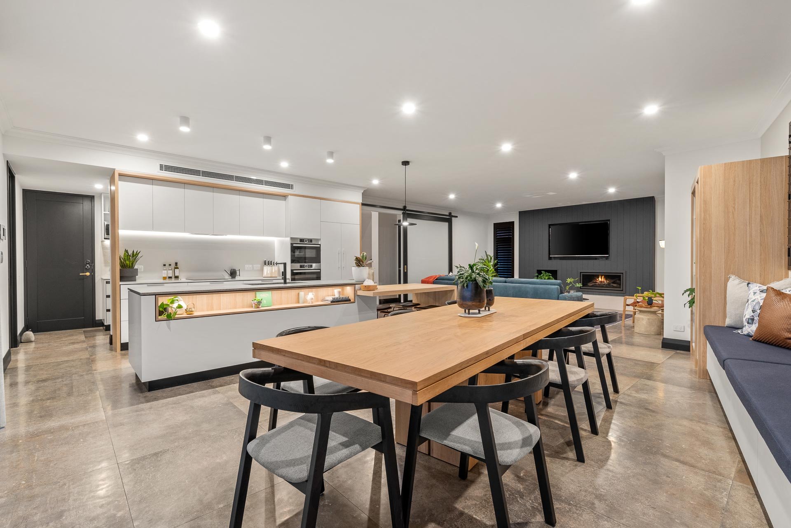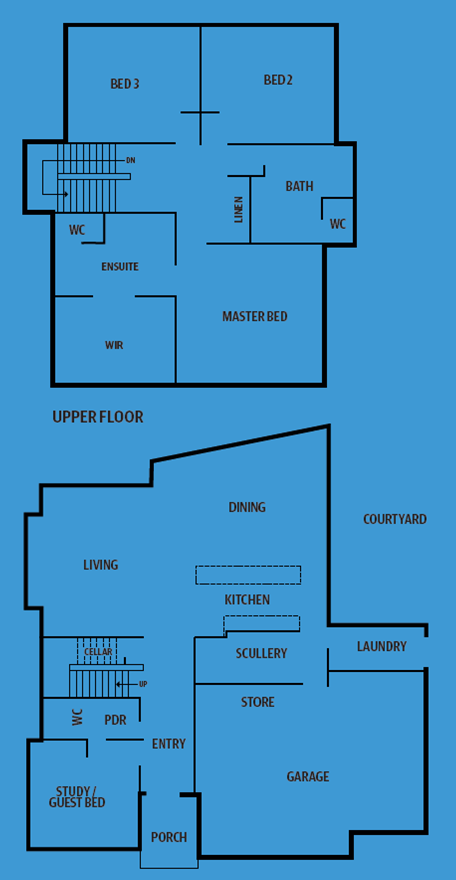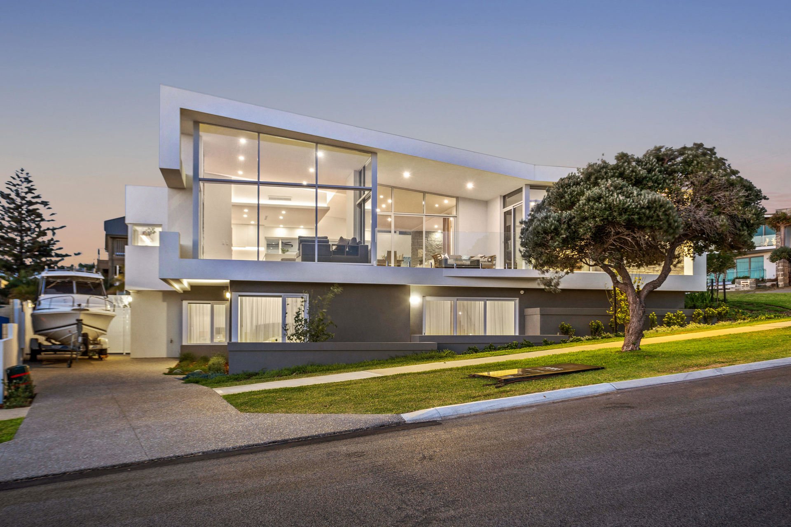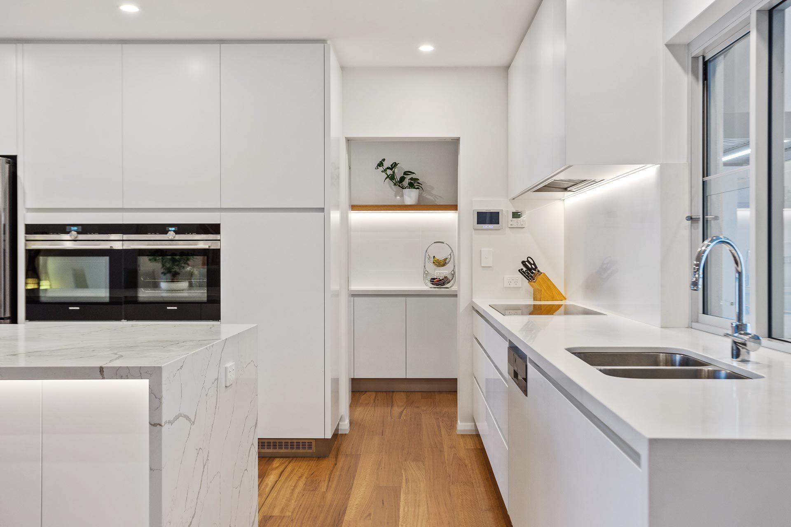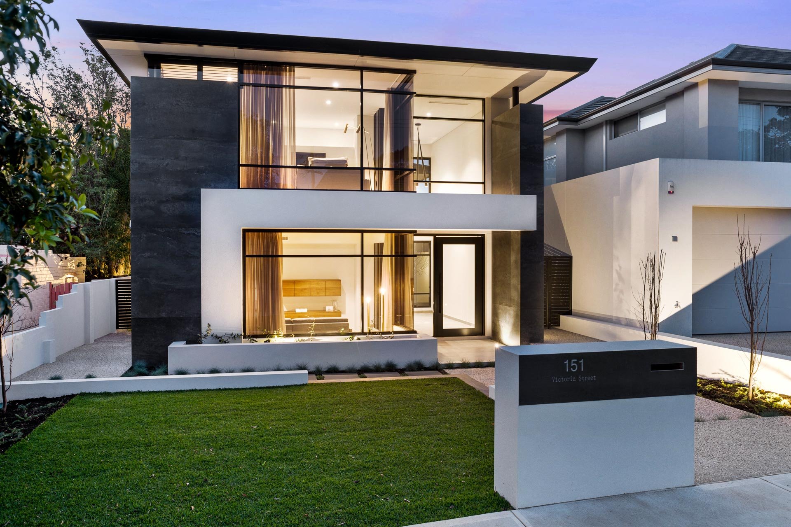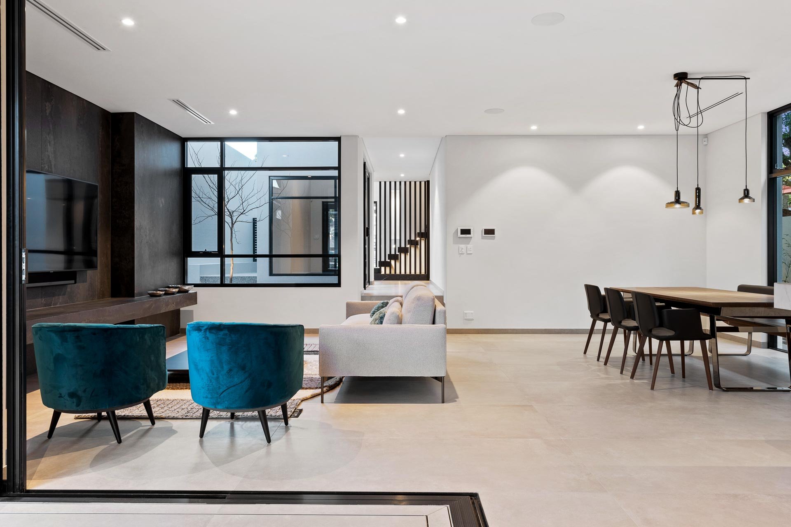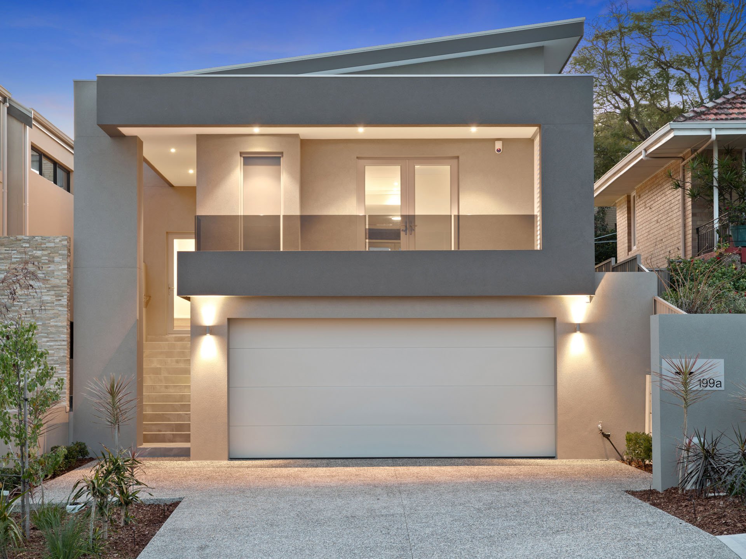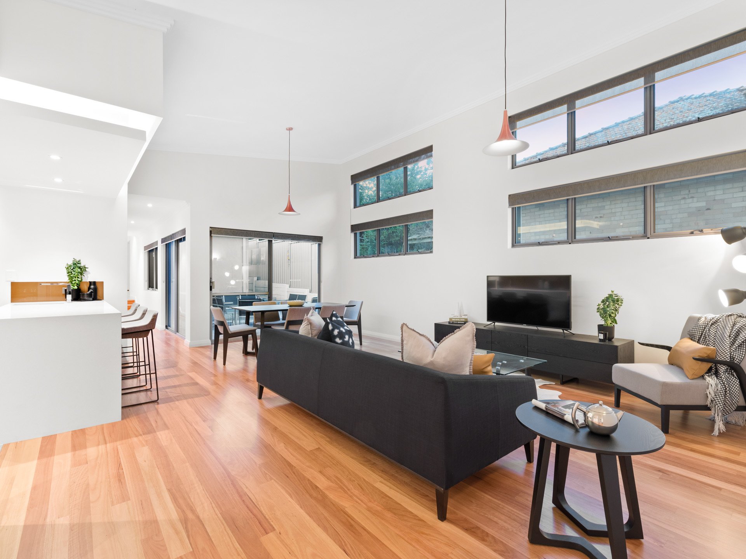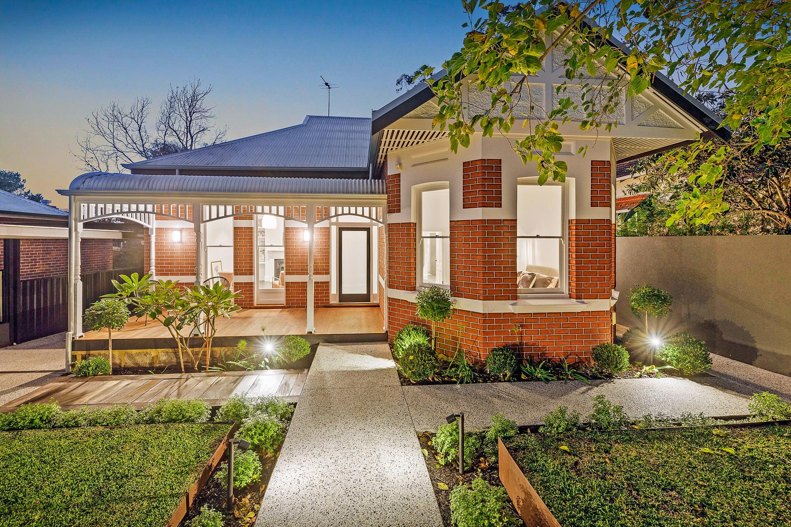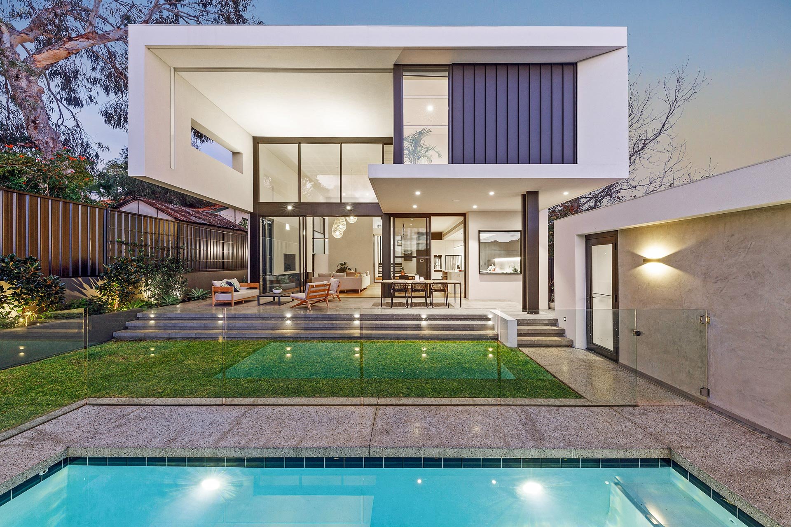Littoral-ly Luxurious: New Homes
/— By Sean Briggs
Impeccable in its coastal setting.
Delivering elegance and comfort, this sparkling custom home by AMG Home Builders us an ideal retreat for those who appreciate refined living in a natural setting.
Sitting in an enviable position at Watermans Bay, the home promotes a lifestyle that is elegant and relaxed.
AMG Home Builders Design and Sales Manager Damien Cestrilli said the brief focused on creating a spacious, contemporary design tailored to a narrow lot.
“The home is a perfect blend of modern luxury and coastal charm, offering a seamless indoor/outdoor living experience with breathtaking ocean views,” he said.
“It was meticulously designed to maximise the site’s unique elevation, which rises about 5m, as well as its prime location.
“The layout and orientation were carefully planned to take full advantage of the northern aspect,
ensuring the home is bathed in natural light throughout the day while capturing stunning ocean views from multiple vantage points.
“It incorporates the natural slope of the site, allowing for tiered outdoor spaces, enhancing both privacy and the visual connection to the surrounding landscape.
“This strategic approach not only optimises the home’s aesthetic appeal but also creates a living environment which feels in harmony with its coastal setting.”
An open-plan concept and connection between the internal and external areas encourages socialising and hosting gatherings, while the spacious living zones provide a comfortable and stylish setting for everyday life.
“For those who value privacy and tranquility, the home offers multiple retreats such as the master suite with its private balcony and the landscaped garden with a pool area, which serves as a serene oasis,” Mr Cestrilli said.
“The open-plan living area is centred around a sleek modern kitchen and scullery featuring custom cabinetry,
porcelain countertops and splashbacks, as well as high-end appliances, creating a space that is both functional and stylish.
“The first floor’s spacious living area opens to the outdoor entertainer’s balcony, the protected alfresco area and pool.
“The dining and living zones are positioned to take full advantage of the natural light and ocean views with large stacking sliding doors.
“The upper floor is dedicated to the private quarters, with each bedroom comprising its own ensuite, ensuring comfort and privacy for all residents.”
According the Mr Cestrilli, the home comprises several distinctive design elements, which contribute to its character and elevates the modern coastal aesthetic.
“The home boasts meticulous attention to detail in finishes and materials,” he said.
“We combined large format porcelain tiles with natural wood flooring, completed by neutral tones on the walls and accentuated with feature walls clad in castellation for added contrast.”
Overall, the custom home is styled to meld contemporary elegance and clean lines.
The aesthetic is both sophisticated and welcoming - perfectly suited to its coastal setting.
“We focused on natural light and open spaces to create a modern, airy feel while incorporating contemporary materials and finishes reflecting the serene beachside environment.” Mr Cestrilli said.









