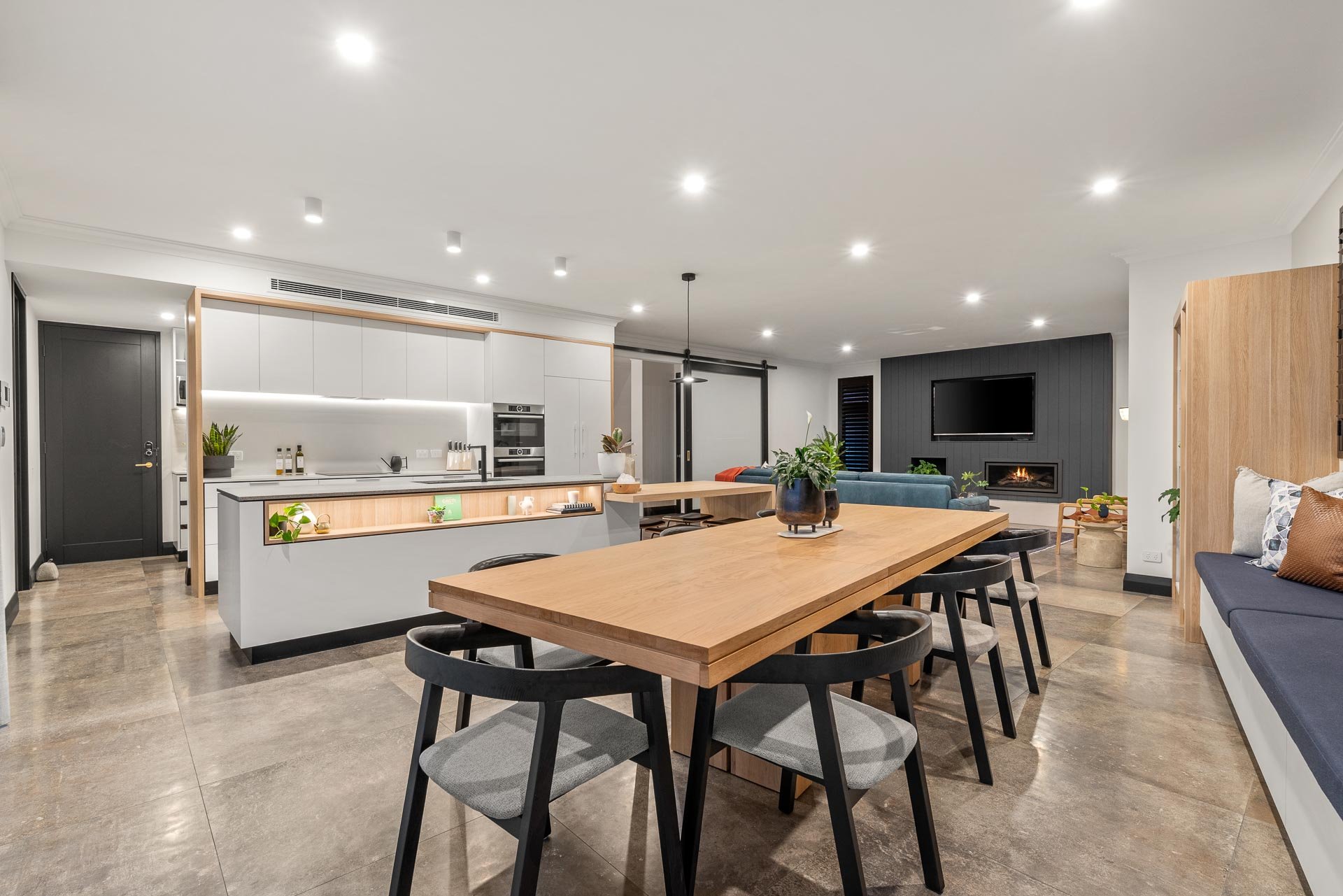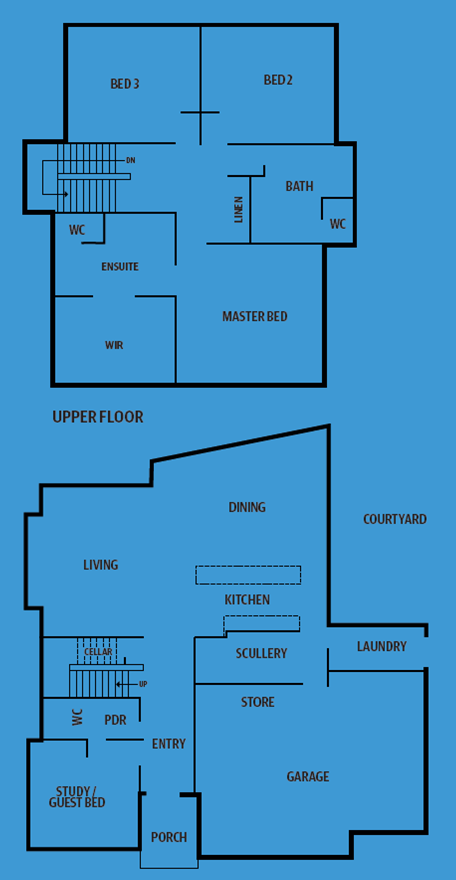Industrial Loft Living: New Homes
/— By Michael Roberts
“Great things in business are never done by one person, they’re done by a team of people.”
These words from legendary entrepreneur Steve Jobs sum up what can be achieved by strong partnerships,
and this collaborative residential project from AMG Home Builders and YU Interior is a match made in building heaven.
Inspired by a New York loft-styled design, this Alfred Cove display is a superb example of innovative architecture and interior styling.
With exposed brick, polished concrete floors and a smart mix of light and dark colours, there is also a modern industrial feel to this impressive residence.
Large oversized rooms combined with open-plan living create a spacious atmosphere where you move freely from one area to the next.
According to AMG Home Builders Director Matthew Kriskovich, AMG was approached by YU interior to develop a home that was not only cutting edge in terms of its finishes, but was functional and practical. “Essentially it was about creating a home that caters to a young family or a couple looking to downsize,” he said.
“The home mixes contemporary design and modern industrial elements with
layers of warmth and organic texture.
The brickwork featured on the front of the home continues into the entry/gallery inside the residence, creating a stunning feature.
“Being on a subdivided block under 400sqm, it is a challenge to make a smaller home feel spacious, but for a home with under 280sqm of living area it definitely hits the mark.”
The front elevation of the Alfred Cove is an immediate head turner, with Colorbond steel Matt cladding, clean geometric shapes and feature brickwork creating a distinguished look.
There are also a number of bold statements and special features inside.
“The brickwork featured on the front of the home continues into the entry/gallery inside the residence, creating a stunning feature wall as you enter through the front door,” Mr Kriskovich said.
“The black timber joinery throughout is another standout feature, making a very bold statement.”
Perhaps the absolute highlight of this display is the kitchen and scullery area, which acts as the heart of the home, according to Mr Kriskovich.
“The kitchen connects so well with the living and dining areas, creating the perfect hub to congregate around, while the scullery offers a well-considered space with lots of easily accessible storage and plenty of bench space,” he said.
Designed to accommodate a smaller-than-average block, Mr Kriskovich said the home was suited to a young couple or a family looking to downsize. “Anybody building on a subdivided block definitely needs to see this home to see what is achievable,” he said.






