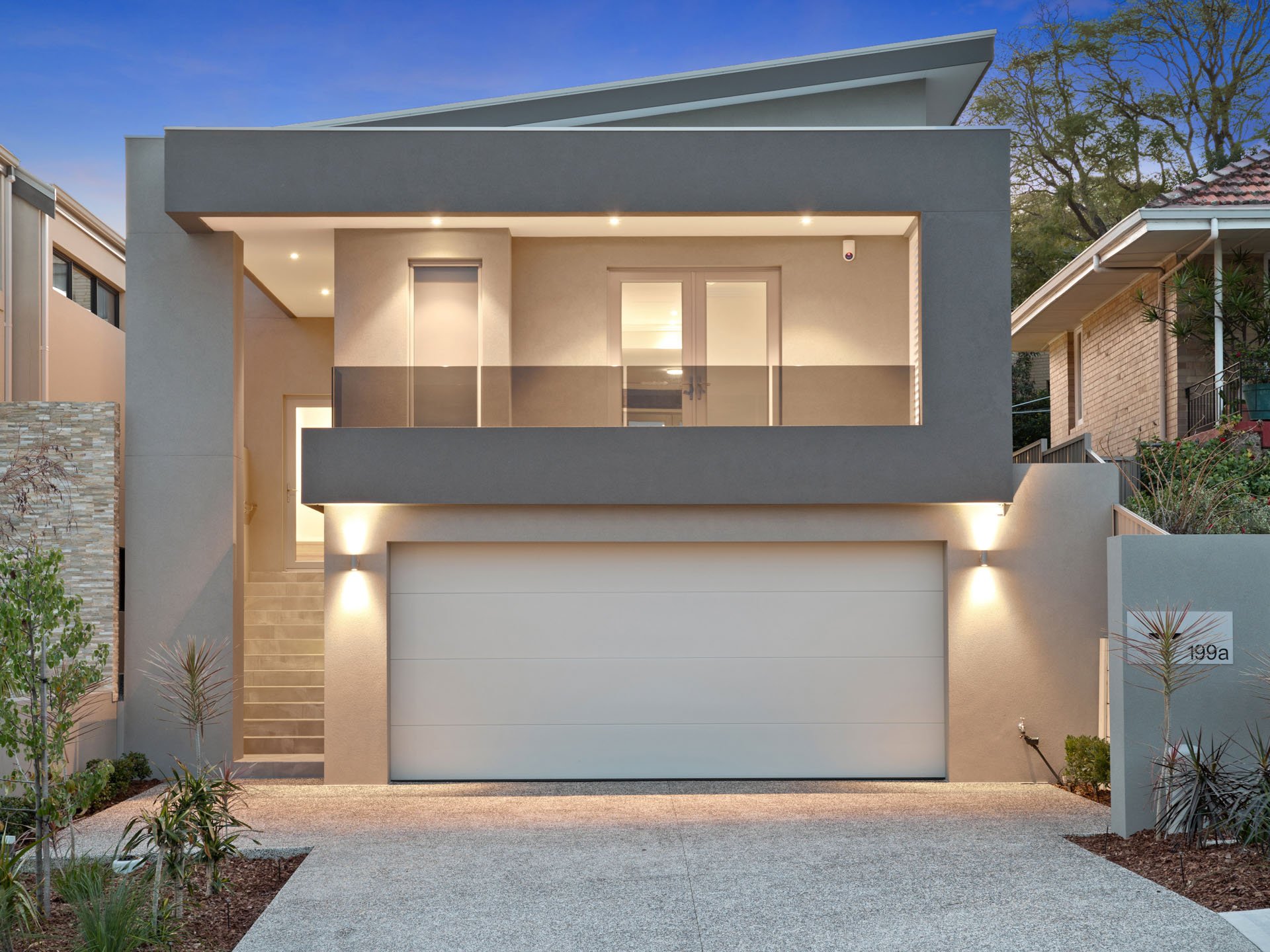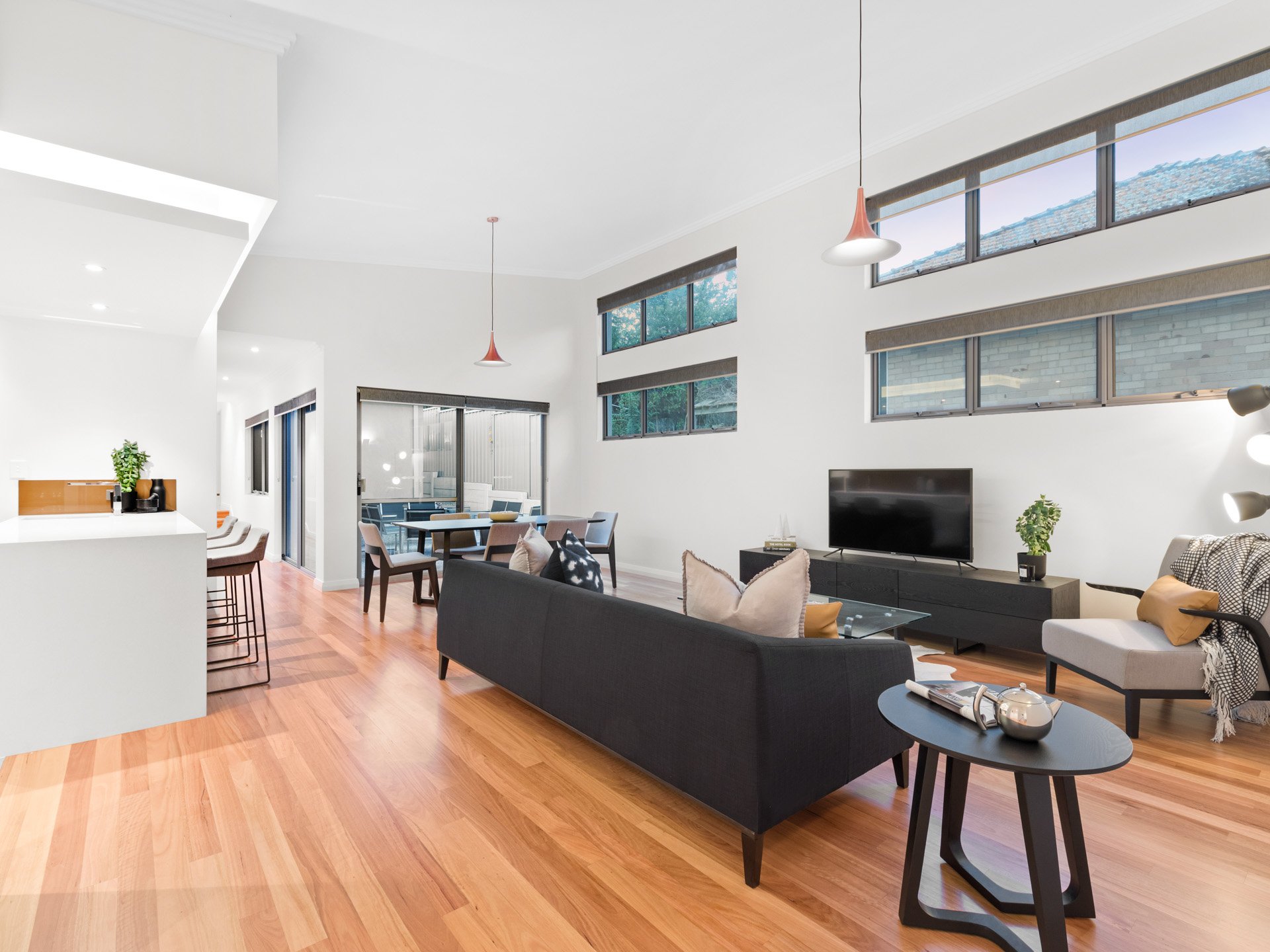Narrow Lot Conceals Voluminous Interior: New Homes
/— By Cassie Gunthorpe
Thanks to soaring ceilings and streams of natural light, this custom build’s mere 9m-wide frontage belies the vast beauty within.
Clever design elements were used to accentuate the home’s interior, which AMG Home Builders Owner and Director Matthew Kriskovich said showcased the possibilies of narrow living.
“Being a small, long and narrow lot, the owner felt it most important to create a sense of space,” he said.
“We were able to achieve this by incorporating raking ceilings and open-
plan living areas with double-height windows that allow the northern light to filter through.”
The 9m-wide lot presented a challenge in and of itself, with two established homes either side of the Mount Pleasant block.
“A small, sloping block on a busy street always presents its challenges,” Mr Kriskovich said.
“Careful planning was required to ensure the project ran smoothly with minimal or no disruptions to the surrounding properties.”
Despite its skinny lot size, the design capitalises on space with a clever undercroft layout that features room for a three-car garage and large storeroom.
The home sits atop the garage, creating an elevated view throughout the entire second floor and adds to the appeal.
The home is decorated with high-end
finishes including blackbutt flooring throughout the main living areas, engineered stone and full-height porcelain tiling.
A walk through reveals three spacious bedrooms, a theatre, a study, two bathrooms and a powder room, along with the sleek and stylish open-plan kitchen, living and dining area.
“Being a modest-sized home, the kitchen still needed to be the focal point of the home,” Mr Kriskovich said.
“The island cupboard is the main feature of the kitchen, finished with timber veneer and engineered stone to create a very sleek look.
“Incorporating a scullery which connects through to the laundry and outdoor drying area was a clever use of space.”
The design offers space for a north-facing courtyard, which bring entertaining in the central living areas through to the outdoors.
“The owner has quite specific ideas with the type of floor plan he believed would work for the site,” Mr Kriskovich said.
“We worked with him to fine tune the style to help bring it all to life.”
The exterior continues the elegance and style seen throughout the home, with an exacting design that suits the leafy streets in this riverside suburb.
”The skillion roof and projected brickwork is what gives this home great street appeal,” Mr Kriskovich said.
“Due to the architectural lines of this home, only a simple feature colour was needed to accentuate the front elevation.”






